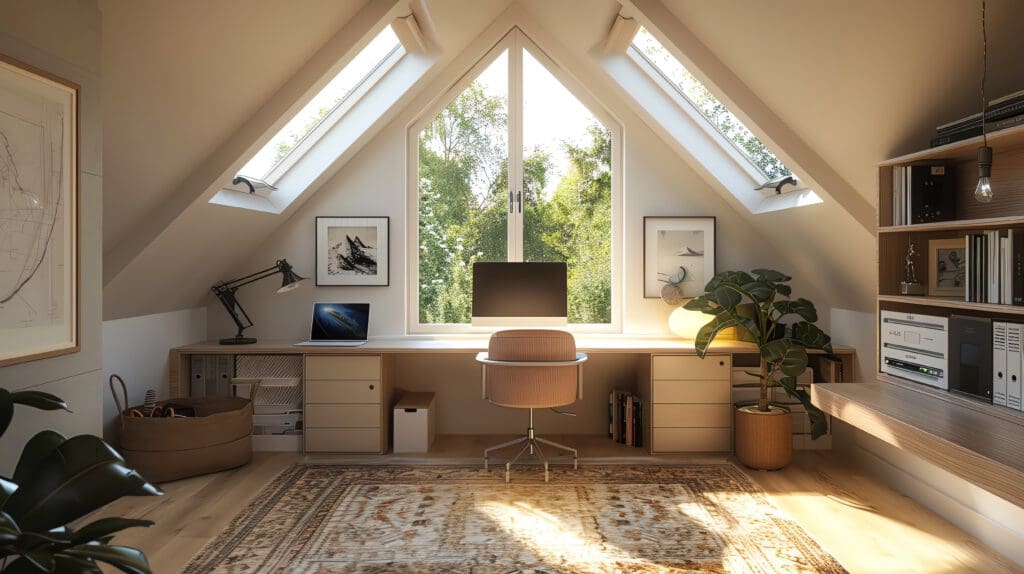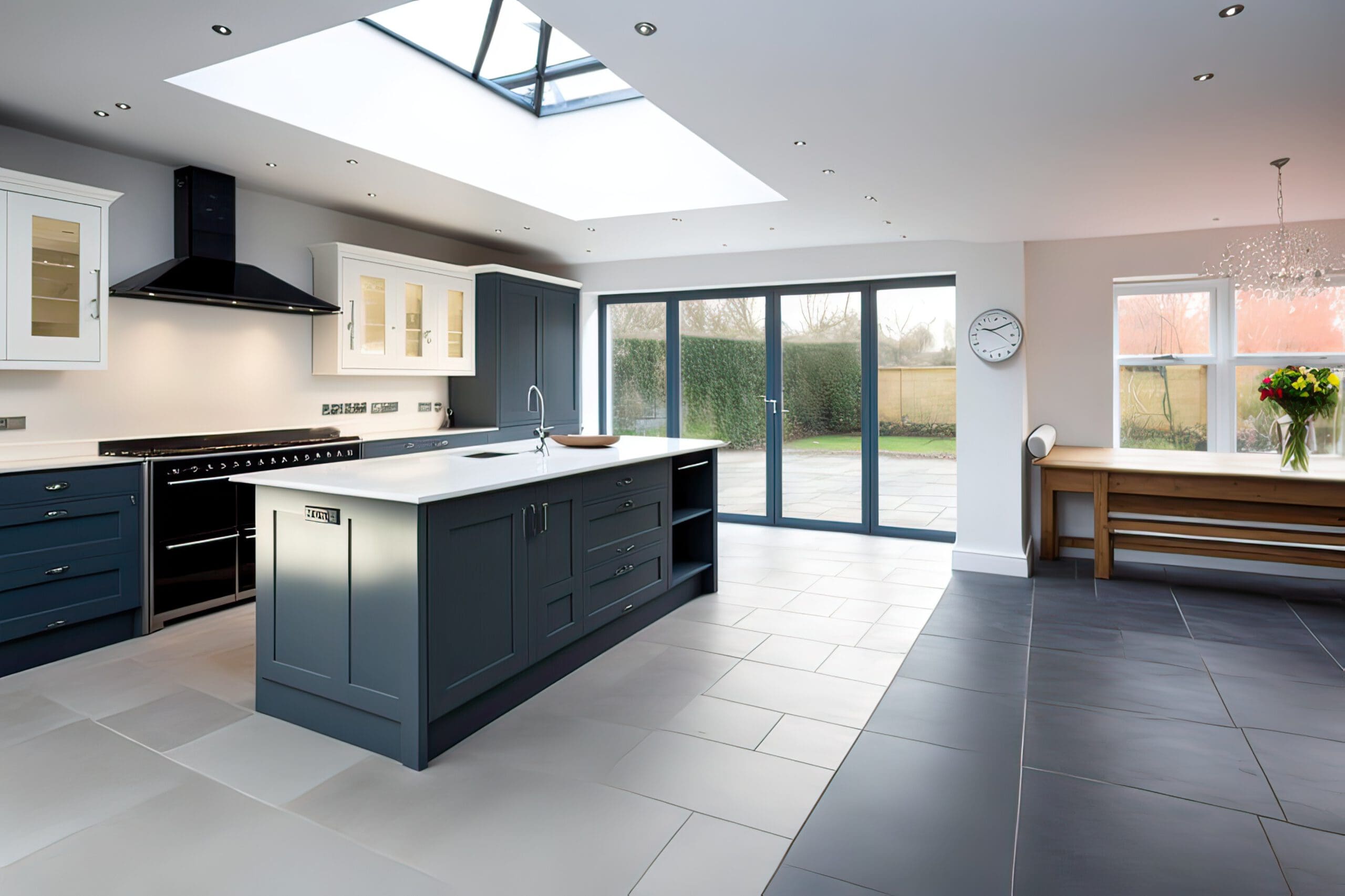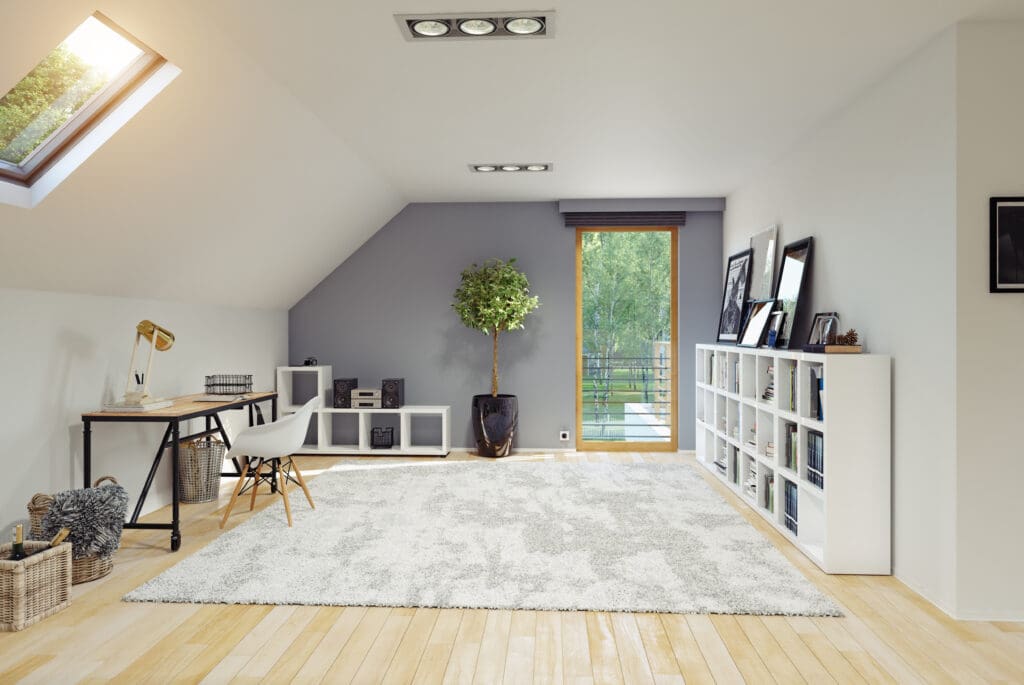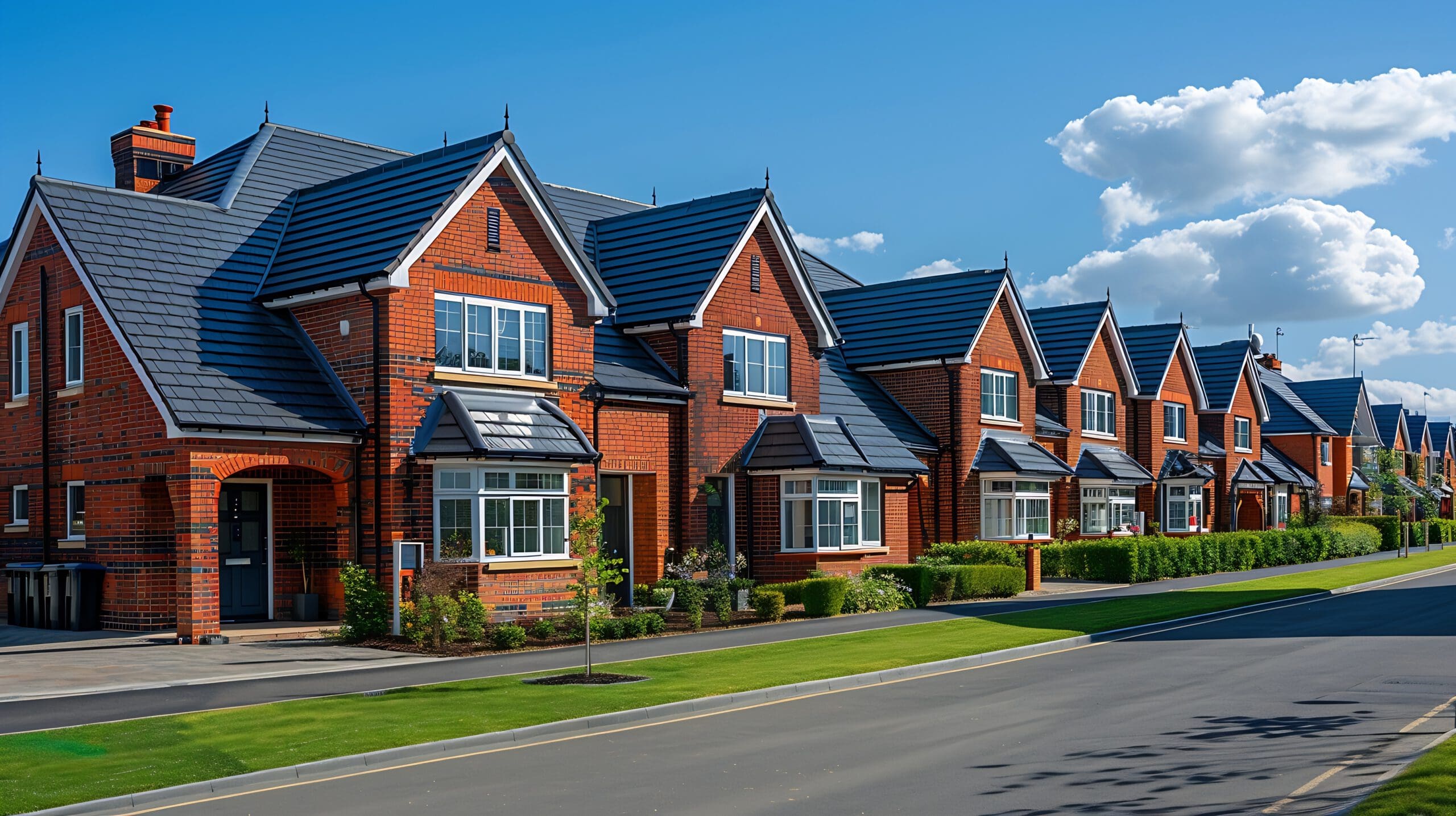
Loft Conversions in Weston-super-Mare | Property Conversions for Modern Living
In today’s world, creating more space in your home is not just a luxury—it’s a necessity. Whether you work from home, welcome a growing family, or simply crave additional room to relax, loft and garage conversions offer an excellent solution. With the right builder by your side, these projects can transform your living space and significantly boost the value of your property.
P&M Carpentry & Building Ltd is at the forefront of creative interiors, serving homeowners in Weston-super-Mare and the surrounding areas. Our team of experienced tradesmen specialises in various property renovations, including house extensions and kitchen refurbishments. We excel at turning houses into homes, with many clients opting for garage and loft conversions for instant space-creating solutions.
Why Consider a Loft Conversion?
These are one of the most popular ways to unlock hidden potential in your home. Often underutilised, lofts and attic spaces can be transformed into stylish bedrooms, functional offices, or cosy relaxation zones.
Key benefits include:
- Maximising space by converting unused areas into practical living spaces.
- Adding value as many loft conversions increase property value by up to 20%.
- Customising designs by tailoring the layout to your exact needs.


Garage Conversions: A Hidden Gem
A garage conversion might be the answer if yours is more of a storage graveyard than a functional part of your Weston-super-Mare home. We can help you reimagine this space, making it functional and practical.
Top uses for garage conversions:
- Skip the commute by creating a bespoke home gym or yoga studio.
- Be more productive with a private office or studio if you work from home.
- Talk to us about kitchen refurbishments and create an ample, family-orientated space.
Choosing the Right Builder for the Job
No matter what home improvement project you’re considering—house extensions, conversions, or any other renovations—each requires skill, creativity, and careful planning. Our team at P&M Carpentry & Building will guide you through the process, from initial designs to final touches.
Tips for selecting your builder:
- Check Qualifications: Ensure they’re qualified and experienced.
- Look at Reviews: Previous clients’ testimonials can be invaluable.
- Request a Portfolio: A gallery of past work demonstrates expertise.


Planning and Preparation
Before embarking on a conversion, extension, or renovation project, it’s essential to consider a few factors:
- Budget: Have a clear understanding of costs, including design and permits.
- Regulations: Ensure your plans meet local building regulations in WSM.
- Design: Work with your builder to create a space that meets your needs and complements your home’s aesthetic.
Once complete, the fun begins—decorating and personalising the space. For loft conversions, use light colours and smart storage solutions, or incorporate multifunctional furniture for a compact garage renovation project.

Contact Us
Loft and garage conversions offer endless possibilities to enhance your home and lifestyle. By partnering with an expert builder, you can achieve a seamless transformation that perfectly suits your needs. Ready to unlock your Weston-super-Mare home’s potential? Start planning your project today, including house extensions and bespoke kitchen refurbishments, by contacting us at P&M Carpentry & Building on 07826 926549.